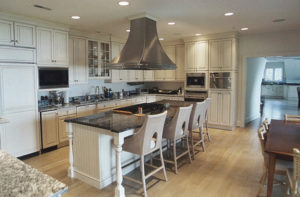One of the best things to do with your York kitchen remodel is to add an island to your kitchen. An island can serve many purposes and is a great way to add usable space both on top and within the island itself.
So what should you use your kitchen island for? The possibilities are endless! But we’ll help you brainstorm with a few kitchen island designs in this week’s blog. Knowing what you want to do with your kitchen island before you build it is a great way to tailor it to your purpose, and make it even more efficient at what it does.
York Kitchen Remodel Tips: 5 Ideas for Your Kitchen Island
Prep Space and Storage
This is the classic combination for kitchen islands. Use the top for prep space, and the middle for storage. You can also use the top as a serving space once you’ve finished the prep work. This tried and true approach is one of the most common kitchen island designs.
Cooktop
If you’ve got the space, you might want to consider shifting your cooktop from the perimeter of the kitchen to the center for your York kitchen remodel. This makes it so the cooktop hood doesn’t take up cabinet space around the perimeter. Of course, you’ll have to move the cooktop to the center of the kitchen as well. For the cooktop island to work, you can’t have ceilings that are too high, as the cooktop will need to come down from the ceiling. If you use a gas cooktop, you’ll have to run a gas line to the island as well.
Appliances
Instead of putting the kitchen appliances such as the oven and the dishwasher around the perimeter, some homeowners choose to put them in the kitchen island as a part of their York kitchen remodel. This of course requires running plumbing and/or gas lines to the island. The main benefit of this approach is that you can use all of the perimeter space both above and below the countertop for storage.
Island Sink
You’ve got a couple options when it comes to this kitchen island approach. You can go with a full size sink, which sets up the island nicely as a prep space, or choose a bar sink, which is great if you want to use the island for entertaining. Bar sinks go best near the end of the island, leaving plenty of island space open for socializing.
Dining Space
Dinner moved out of the dining room and into the kitchen a long time ago, and now many people are enjoying dinner right around the kitchen island. In this case, allow the countertop to extend over the island and floor, leaving room for chairs and seating underneath.
Your York Kitchen Remodel
Are you interested in learning more about space-saving tips for your York kitchen remodel? Contact C.C. Dietz! If you’re ready to remodel, we’re here to help. If you’d like to schedule a free consultation, please contact us by calling 717.755.1921 or visit our website! Also, be sure to follow us on Facebook, Twitter, Google+, and LinkedIn.

