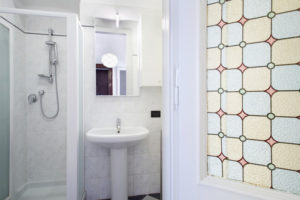Lots of homeowners would like to remodel their small bathroom, but are unsure how to go about it. Let’s assume for this blog that you don’t have the space or desire to expand the space of your small bathroom, and you’re going to work with the footprint you already have. One immediate benefit of this is you save yourself the cost of knocking out a wall or two. But that brings us back to our question: Where do we go from here? In this week’s blog, we’ll talk about 3 of the most common small bathroom designs, so you can decide what might work best for you!
York Bathroom Remodeling: 3 Small Bathroom Designs
Powder Room
- Sink
- Toilet
The powder room is distinct in that it’s the most minimal of small bathroom designs. The powder room is frequently located off a first floor hallway and is used by guests at your house. The good thing about a powder room is that designing one is very simple and economical. All you need is a good quality sink, toilet, mirror, and lighting. You’ll also want an exhaust fan, good lock, and soundproofing. In terms of decoration, a minimal approach does well to match the minimal design of the powder room.
Three-Quarter Bath
- Sink
- Toilet
- Small Stall Shower
The next step up from the powder room is the three-quarter bath. This small bathroom adds the small stall shower. This shower is usually used as a secondary shower or for the convenience of guests. When looking for a stall shower, always choose a sliding door over a swing door, as a swing door takes up a lot of floor space in a small bathroom. If you have an existing stall shower, you may want to consider re-situating it for the optimal use of the space you have available.
Full Bath
- Vanity
- Toilet
- Shower
Attempting a full bath in a small bathroom may not be the easiest project, but it’s definitely been done before successfully. In this case, you’ll want a vanity over a pedestal sink. Pedestal sinks work great for powder rooms and three-quarter baths because they make the space seem bigger than it is, and storage requirements for these spaces are general minimal. But in a full bath, which is most likely being shared by multiple people, you’ll need a vanity in order to meet the storage needs of multiple people.
If the bathroom door swings inward, consider rehanging it to swing outward, which will help with storage space. And of course, sliding shower doors are preferable to swinging doors.
Your York Bathroom Remodel
Are you interested in learning more tips for your York bathroom remodel? Contact C.C. Dietz! If you’re ready to remodel, we’re here to help. If you’d like to schedule a free consultation, please contact us by calling 717.755.1921 or visit our website! Also, be sure to follow us on Facebook, Twitter, Google+, and LinkedIn.

